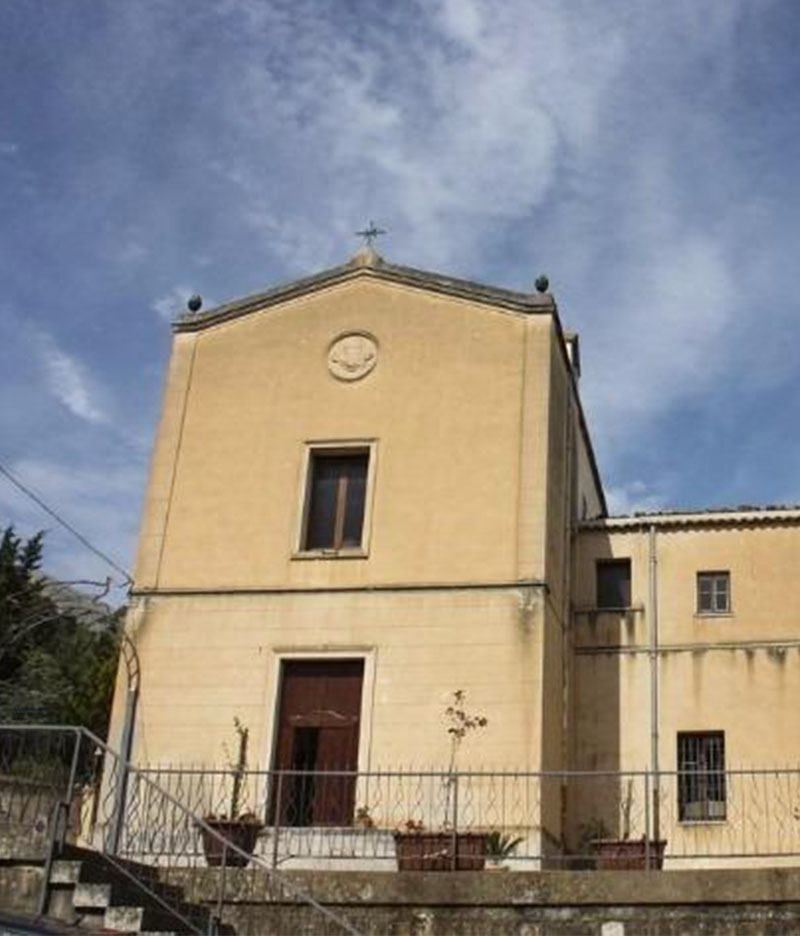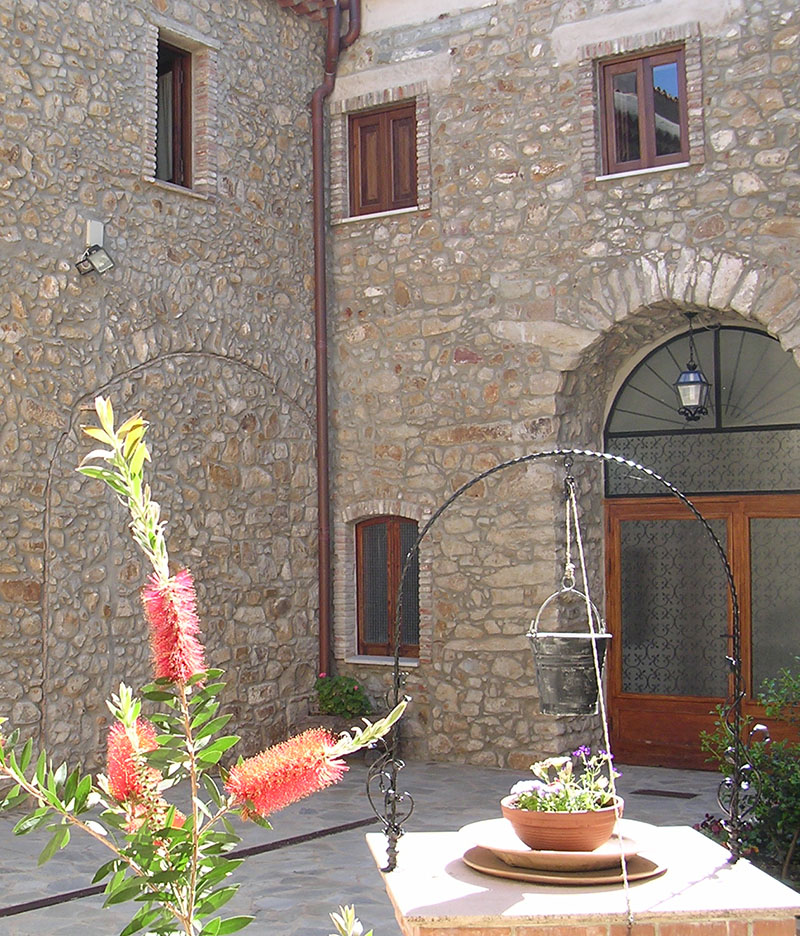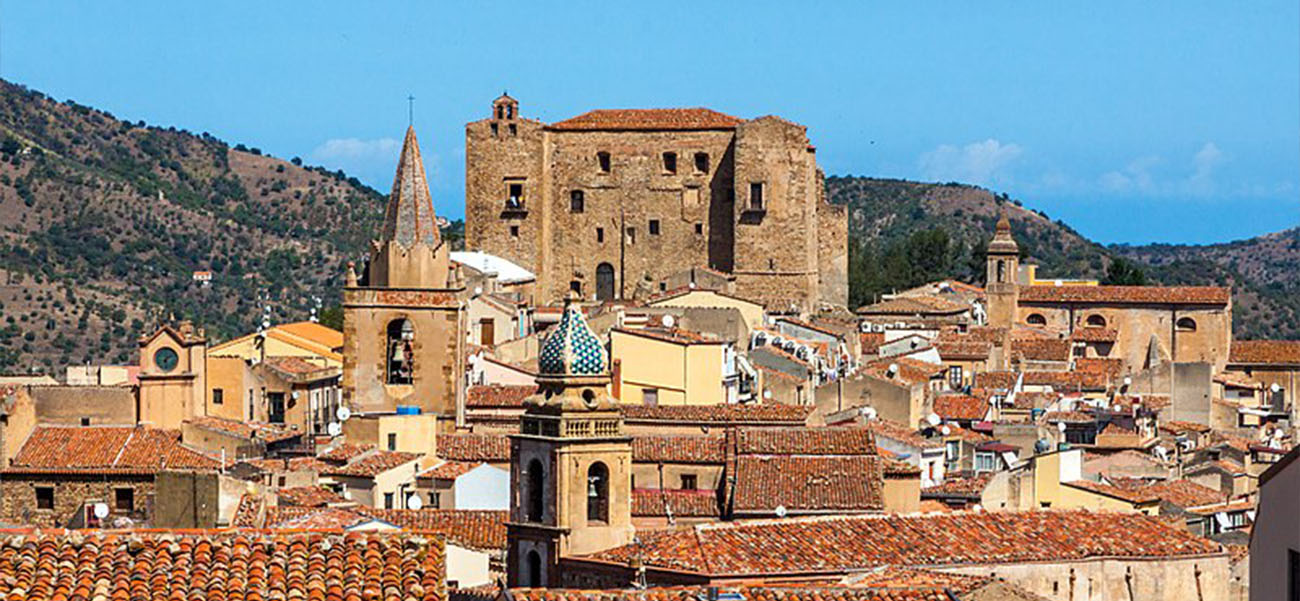Your basket is currently empty!
Castelbuono
The city rises at about 423 metres a.s.l., on the slopes of the Milocca hill between the centres of:
- Pollina to the north;
- San Mauro to the east;
- Geraci Siculo to the south-east;
- the Madonie massif to the south;
- Isnello and Gibilmanna (Cefalù) to the west.
Castelbuono is part of the Madonie Park. Its foundation is attributed to Alduino Ventimiglia, Count of Geraci, who moved there in 1269 the inhabitants of Fisaulo, a small village that he suppressed because of its unhealthiness. The transfer was made due to a project of an economic requalification of the territory, in addition to the need for a cooler and healthier place to live in.
The aim was to rebuild a warehouse defended by a garrison to receive caravans of goods, to host a market and to constitute a collection centre for the people scattered in the valley; an higher place than Fisaulo had been chosen, it was Colle San Pietro, from which the whole valley below was dominated.
Right there stood a little urban centre called Ypsigro (from Psykròs, which means cool place, dump height) an important commercial junction, an intersection of roads connecting Pollina to Isnello, Isnello to Geraci, San Mauro to Castelbuono.
In origin, the population had to camp in barns under the hill, until the modest houses that made up the “Manca” neighborhood, now called “Salvatore”, were built. After Alduin’s death, his son, Francesco I, had succeded him. He regained the whole valley of Castelbuono and started the construction of the Castle which then gave to the town a new name.
And in 1316, Ypsigro changed its name to “Castellum Bonum” (hence Castelbuono): this is how the Count Francesco called the castle and the new town, where he loved resting during his warrior truces, to enjoy the healthiness of the place and the mildness of the weather compared to that of Geraci, where his main resistance was located. In 1632, the town took the name of Castelbuono thanks to the policy of the Ventimiglia family.
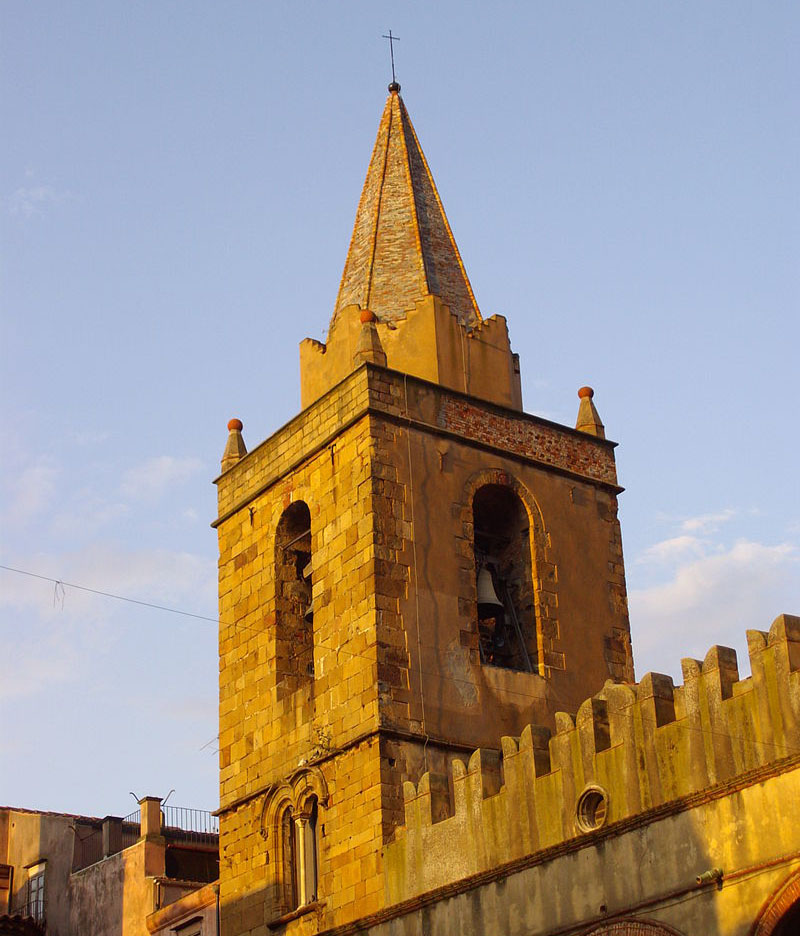
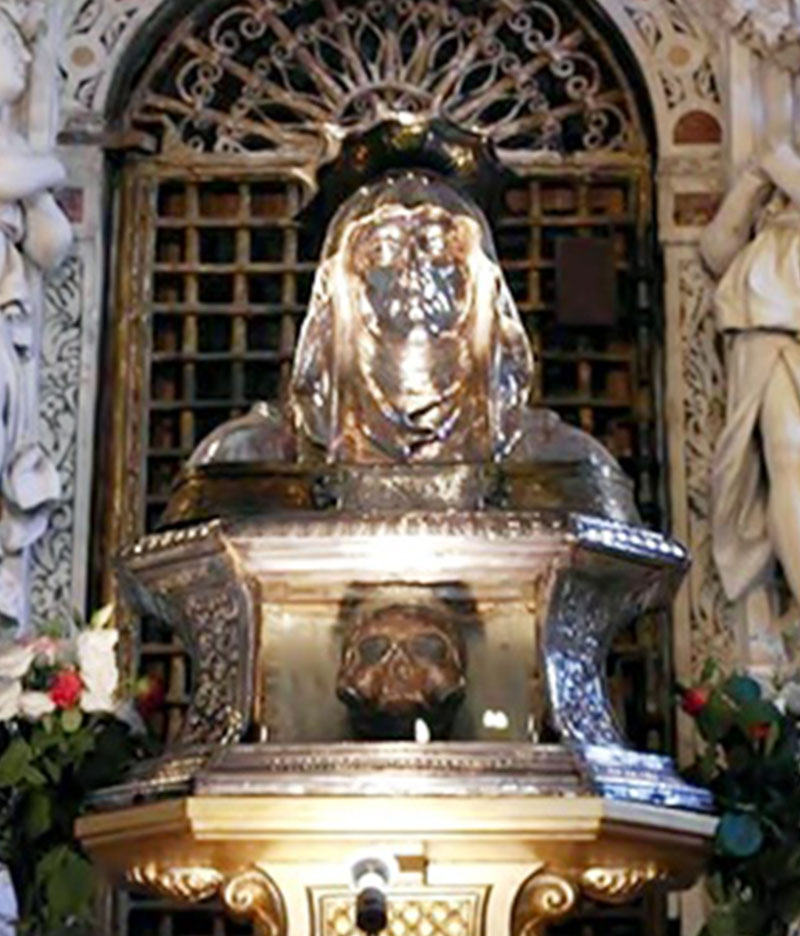
Ventimiglia Castle
Its construction began around 1316 by Count Francesco I Ventimiglia. The building was made more comfortable and prestigious between 1454 and 1456 by Giovanni Ventimiglia (afterward the transfer of the St. Anna’s Skull into it).
Gravely damaged by the earthquake of 1820 and 1908, in 1869, after being abandoned by the Ventimiglia family, the castle became the property of the Municipality of Castelbuono. The building stands on a small hill (Colle S. Pietro) ; a double staircase of the XV century connects it with Piazza Castello, formerly Piana della Palla, as the Marquises used to hold competitions with balls. After several restorations, today the fortress consists of a quadrangular body with five corner towers (one is cylindrical).
Beyond the entrance there is a small open-air courtyard and a staircase that connects the floors; underground rooms are under each tower ; animal shelters are on the ground floor, and also storerooms, guard houses and prisons; they are still untouched. On the first floor servants rooms and kitchens; the top floor, no longer existing due to many collapses, was dedicated to guests and ladies of company; lords’ rooms were located on the second floor where the “Salone di corte” (Court Hall) and the “Cappella Palatina” (the chapel) were, which were decorated with baroque stuccoes attributed to the former Serpottian workshop, afterward the St. Anne’s Skull was transported into it.
It seems that an underground tunnel communicated the castle with the Church of Saint Francesco located in the upper part of the town; for this reason it is said that the workers who worked there were eliminated to protect the secret.
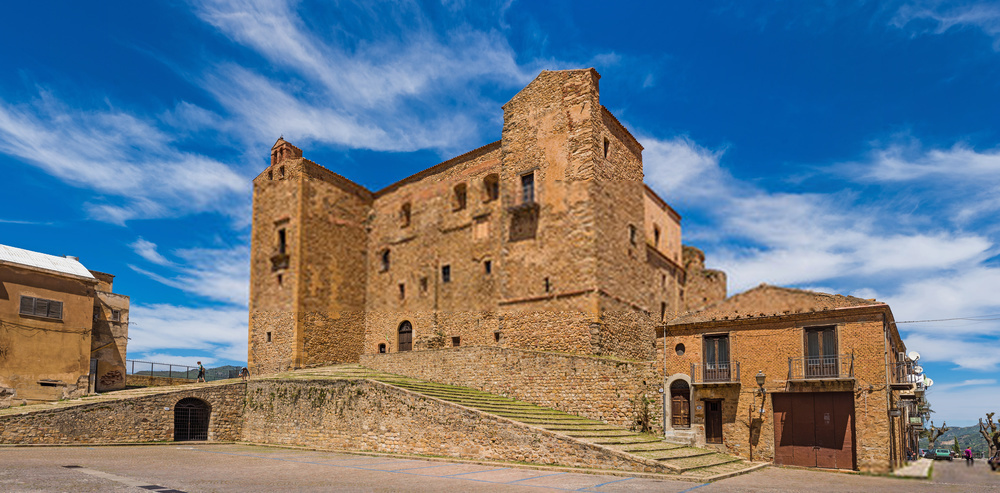
The St. Francesco Complex
The church of St. Francesco rises among the vegetable within the garden of Ypsigro donated by Count Francesco Ventimiglia to Conventual Friars Minor. Later, in 1400, the chapel dedicated to St. Antonio was built, right where the Saint stopped to pray in 1222. The cloister of the convent, with its large arches, was probably finished at the end of the 1400.
Between 1741 and 1755 the church was built and the cloister and the convent, which the Franciscans were forced to abandon in1866, were restored; the spaces were used for non religious purposes. In 1909 the remake of the facade and original floor was completed with polychrome marble.
In 1962, due to new restoration works, the pinnacle of the bell tower was demolished. Today the church is preceded by a portico closed by an 18th century gate made of local artisan iron. The facade has a four-arched arcade at the top; on the left side there is the bell tower with an artistic mullioned window.
The interior is in 18th century Baroque style; also important is the Madonna in marble of Gaginian imprint (1528) and the gilded stucco drape on the high altar, as well as a wonderful marble portal of the end of the 15th century, attributable to Laurana, entrance to the chapel of S. Antonio, transformed by the Ventimiglia family into a Mausoleum.
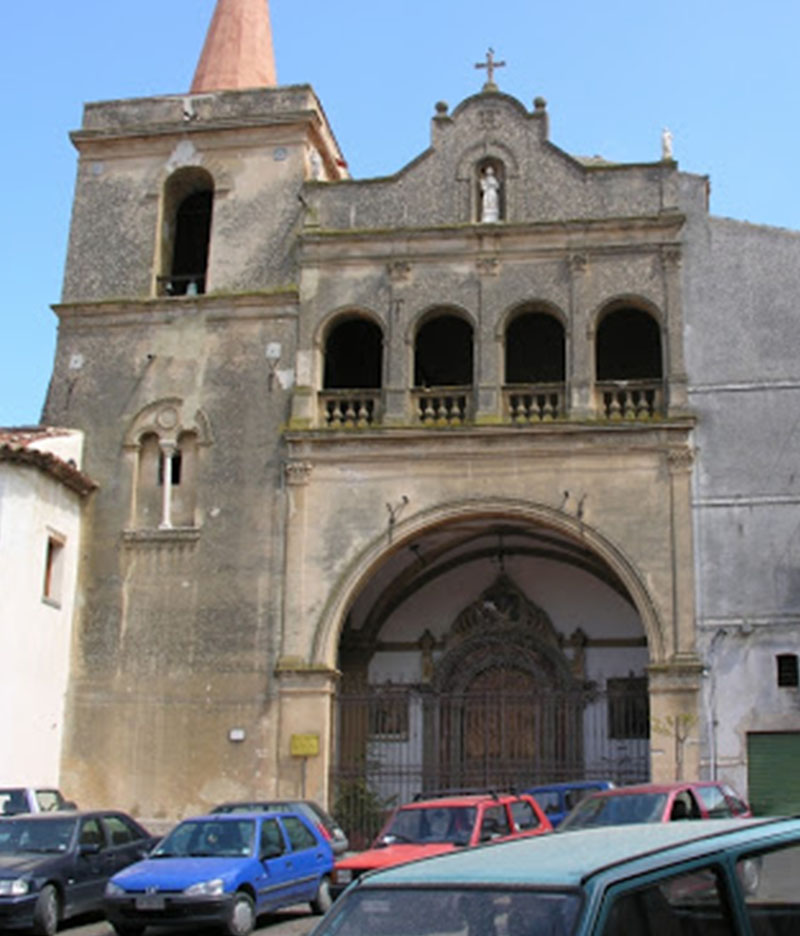
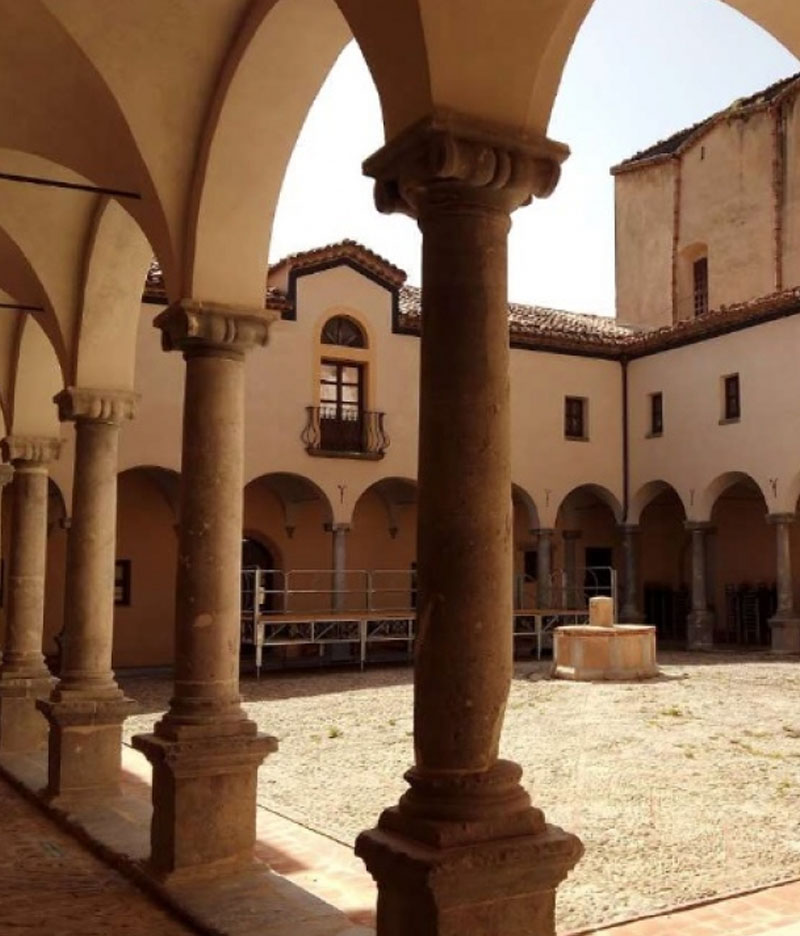
Margherita Square
It is the heart of the city, meeting point of five roads, bordered by strong constructions. In the direction of Via St. Anna there is “Matrice Vecchia” (church) dedicated to Maria Assunta. Its construction began with Francesco II Ventimiglia in 1362; the facade was originally very simple, the portico was added in the 16th century. The majestic bell stands next to the church tower: a characteristic element is the mullioned window in the centre. Inside, the church has three marked by a colonnade with different capitals; at the end of the XV century the fourth nave was added.
The crypt is underneath the presbytery, an underground space that once guarded the consecrated Host; on the walls episodes of the Passion of Christ are depicted. A Polyptych attributed to Antonello de Saliba is inside the church, in addition to a ciborium of the Renaissance, made by Giorgio da Milano.
On the other side of the square,we can find a building that could be dated back to the 14th century: the palace of the Court Bank. At the end of 1700, the Ventimiglia family implanted their prison there; in the second elevation “Monte dei Prestiti a Pegni del Comune” was established. Today the building is used as a civic museum. At the centre of the square there is an octagonal fountain in rigic stone, with a gushing stem supporting a double goblet with four jets of water.
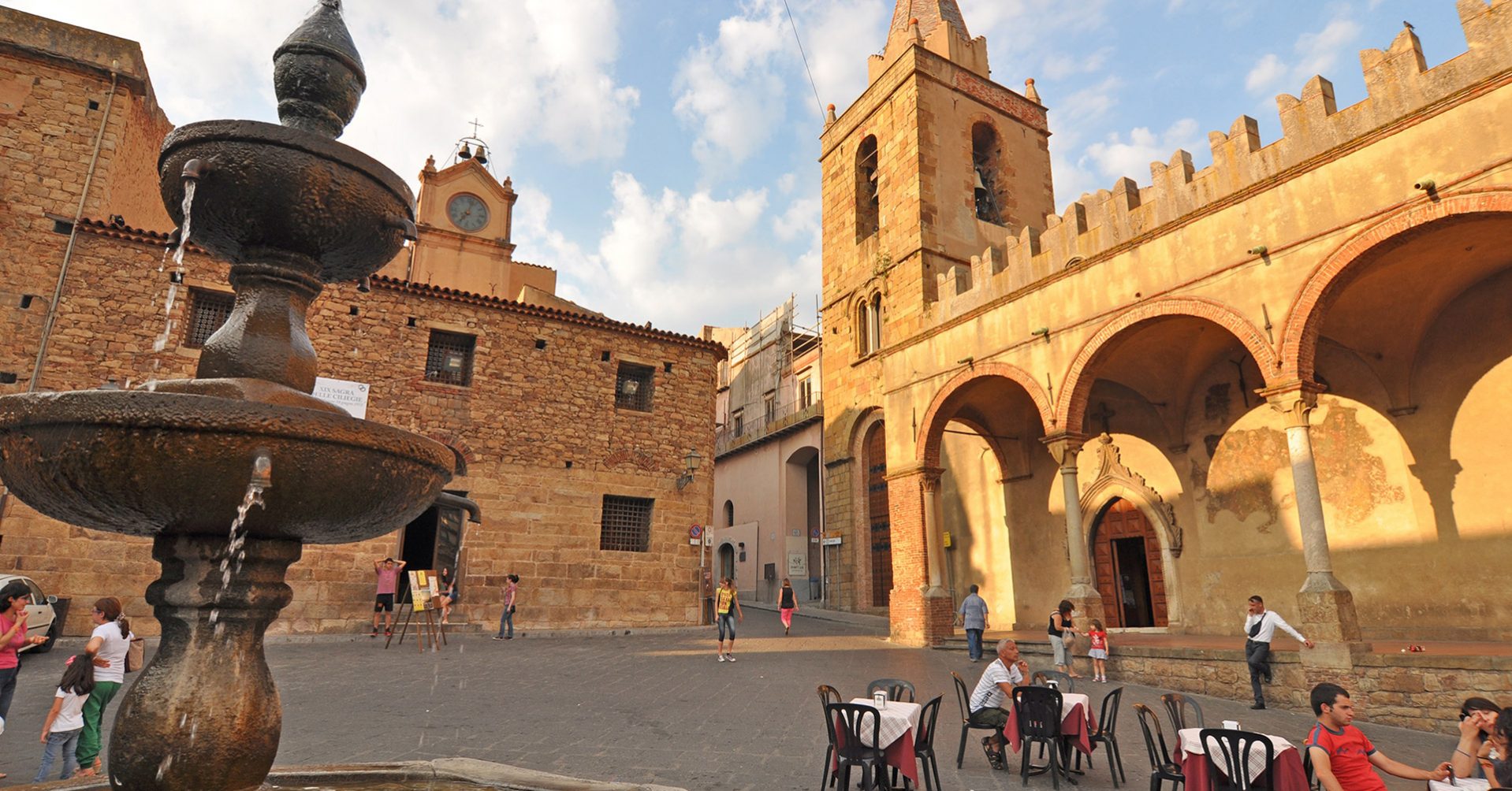
Venere Ciprea
The fountain is also called “Venere Ciprigna”, which is an expression of Renaissance art (1500) with elements of Greek art. Originally, it was the monumental entrance to the castle from the North-East. It was Giovanni III Ventimiglia who, in 1614, decided to have the monument transported from the point where it was located, in the main street (via Umberto I) and he remembered this event with a commemorative plaque at the top of the fountain.
On the penthouse there is the nymph Andromeda bent on her knees, of archaic workmanship; in the centre, in a recess, Venus and Cupid, of Renaissance style, placed on a stone shell larger than other side ones in which two little puttos’ faces who once poured water from its mouth through two “cannoli”. Under the recess, there is the Ventimiglia coat of arms.
Below, bas-relief metopes, of Greek origin, tell the historiated legend of Diana in the bath and the hunter Actaeon transformed into a dog because of the indiscretion used against the nymph.
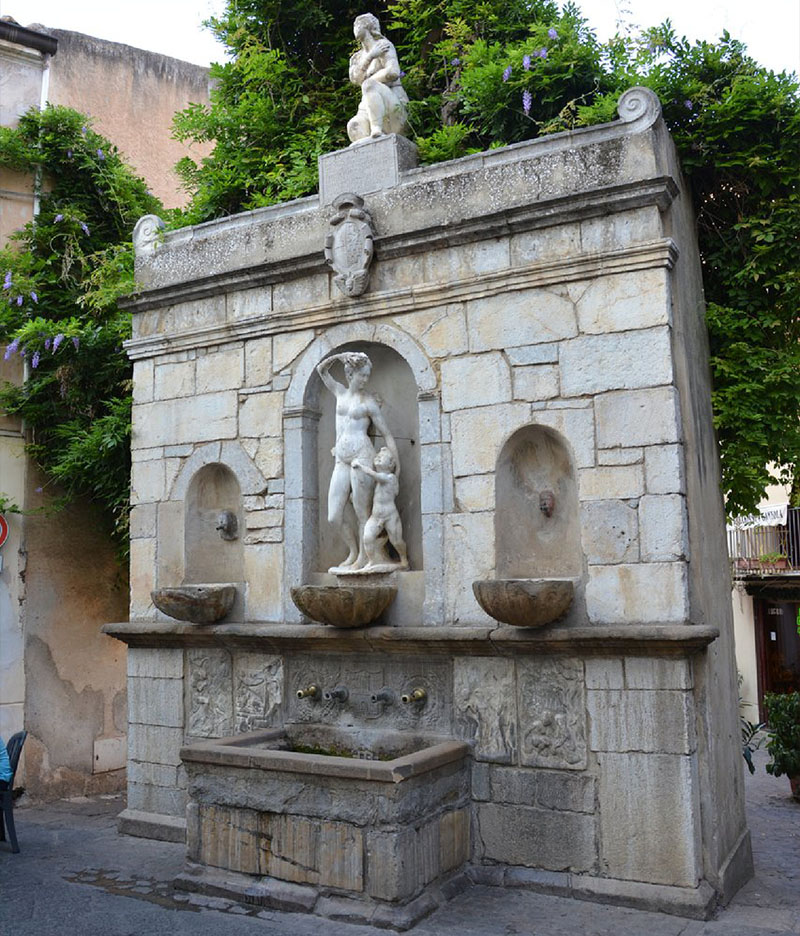
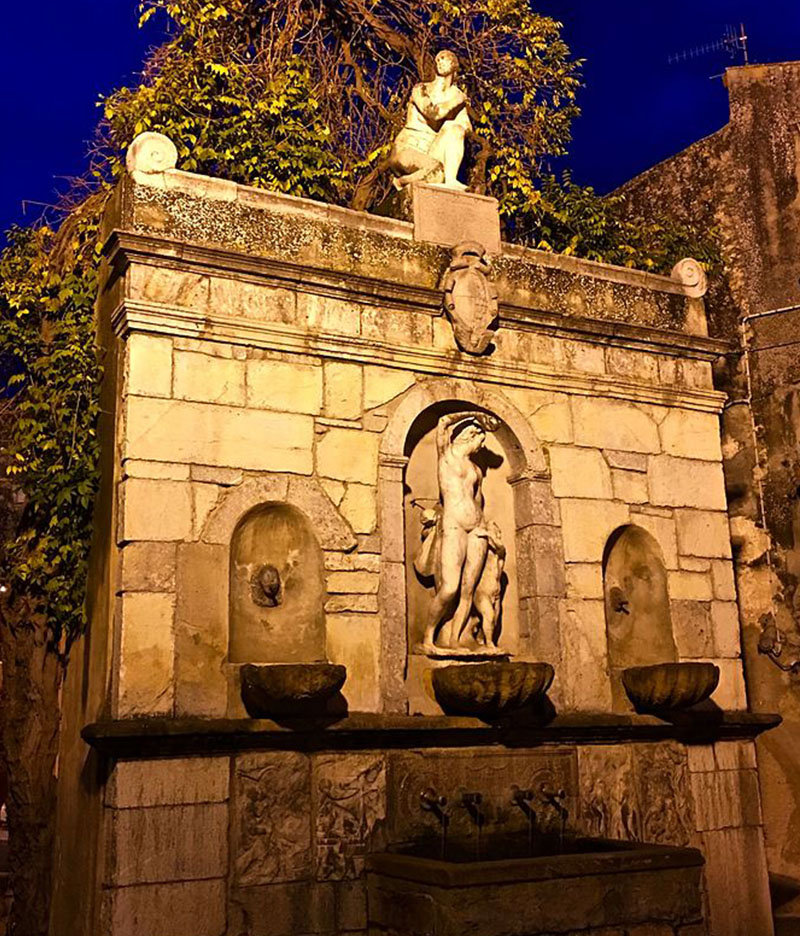
Matrice Nuova
Dedicated to Mary’s Nativity, it is located in Piazza Parrocchia, a charming square with at the centre the Monument to the Fallen, inaugurated in 1927, the work of the famous sculptor from Palermo, Antonio Ugo. The construction of the church was begun in 1602 at the behest of Giovanni III Ventimiglia, since the mother church (Matrice Vecchia) had become insufficient for the increase of the population.
It was opened for worship in 1701. Due to the earthquake of 1820 the church suffered several collapses. In 1830 it was rebuilt according to the neoclassical style; for static reasons the two towers were not rebuilt. The interior of the church is Latin cross-shaped, with trains punctuated by stone columns covered with stucco.
The altars of the transept are decorated with large twisted columns and a large floral decoration. You can still admire the frescoes on the walls of the choir; from the top of it hangs a large wooden moulded Gothic cross, considered the work of Pietro Ruzzolone. Moreover, the church preserves numerous paintings such as a famous one by Giuseppe Velasquez of the XVIII century depicting St. Pietro. Finally, in the sacristy, the 18th century sedan-chair with the delicate miniatures by Giuseppe Velasquez.
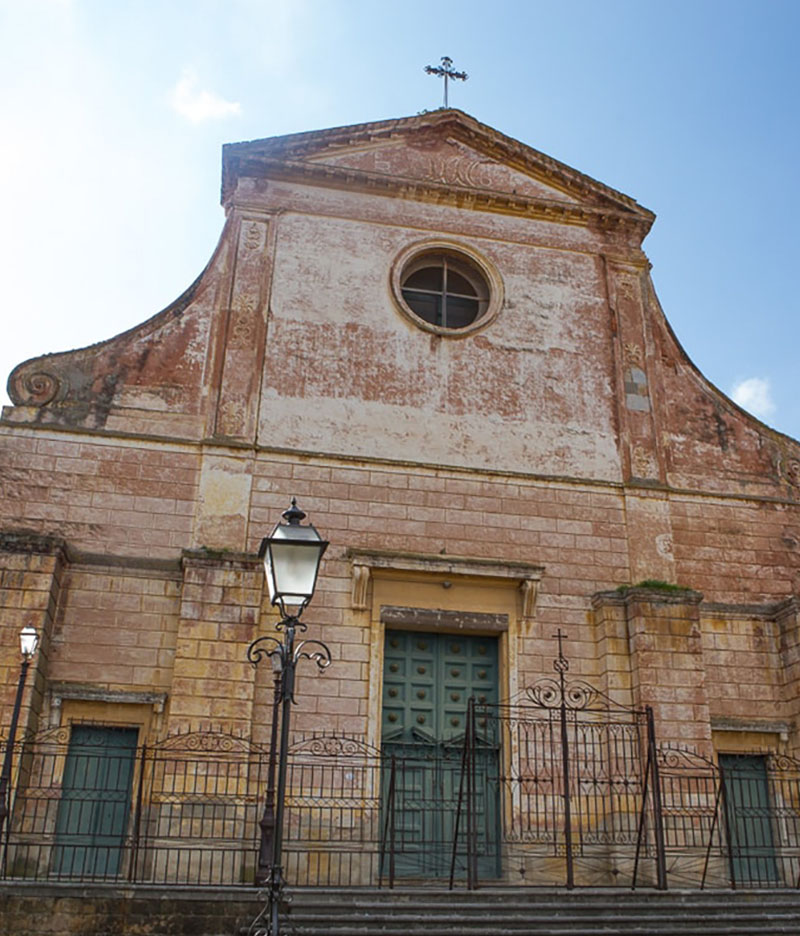
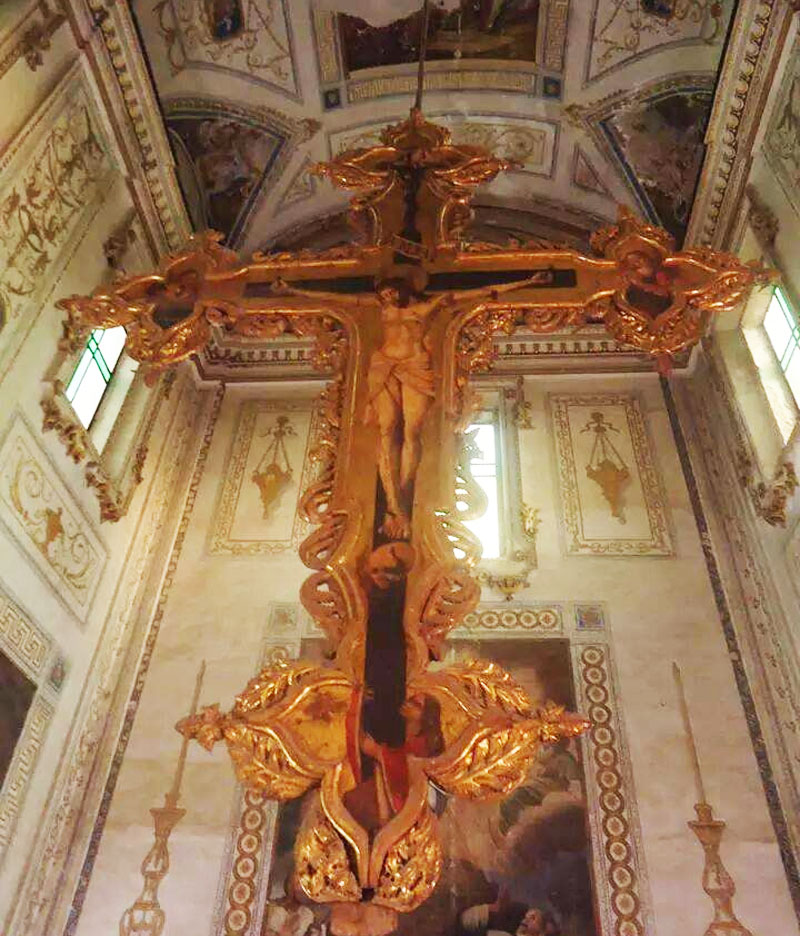
Sant’Antonino
The church and the convent were built in 1606 on a hill to the south-east of the castle. The buildings suffered a radical transformation in 1956, when the church became a parish. The church has a single nave; the portico comes from the church of St. Maria del Soccorso and had been rebuilt; the 14th century Gothic-Catalan marble portal comes from the same church. There are Roman architectural features such as the bell tower which is next to the church, its naked single lancet windows, the bell cell and the turret. Inside the church there is the wooden crucifix of the Friar Umile Pintorno. In the flowerbed, which is in front of the portico, you can admire the marble cross erected on the hill to which it gave its name (“cuozzu ‘a Santa Cruci”) in 1413.
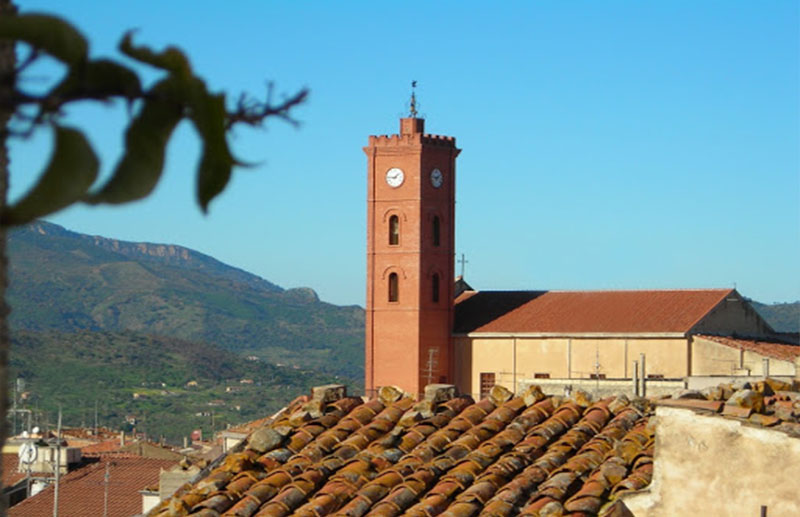
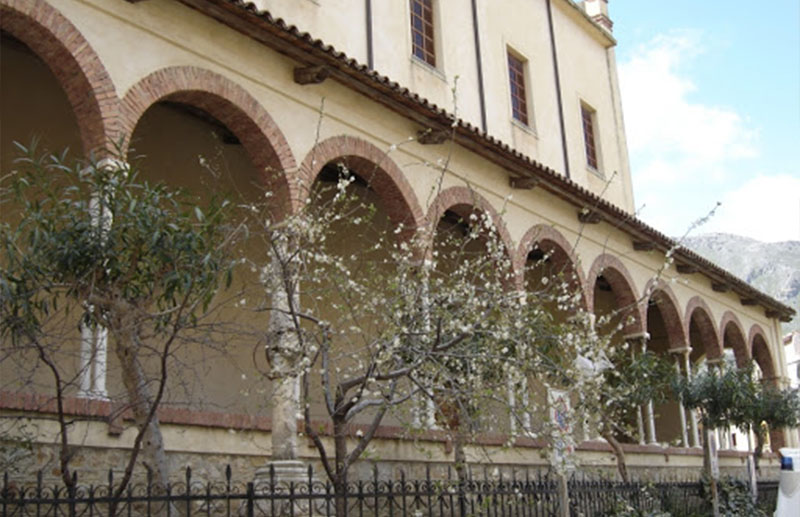
La Chiesa e il monastero di Badia
Next to the Benedectine convent, the church probably dates back to the Norman period. It was restored in the 18th century. Outside there is a monumental wrought iron gate. The rooms of the former Monastery are currently occupied by the Municipal Library and the Naturalistic Museum Francesco Minà Palumbo. The latter will be transferred to the former convent of S. Francesco once the renovation works have been completed.
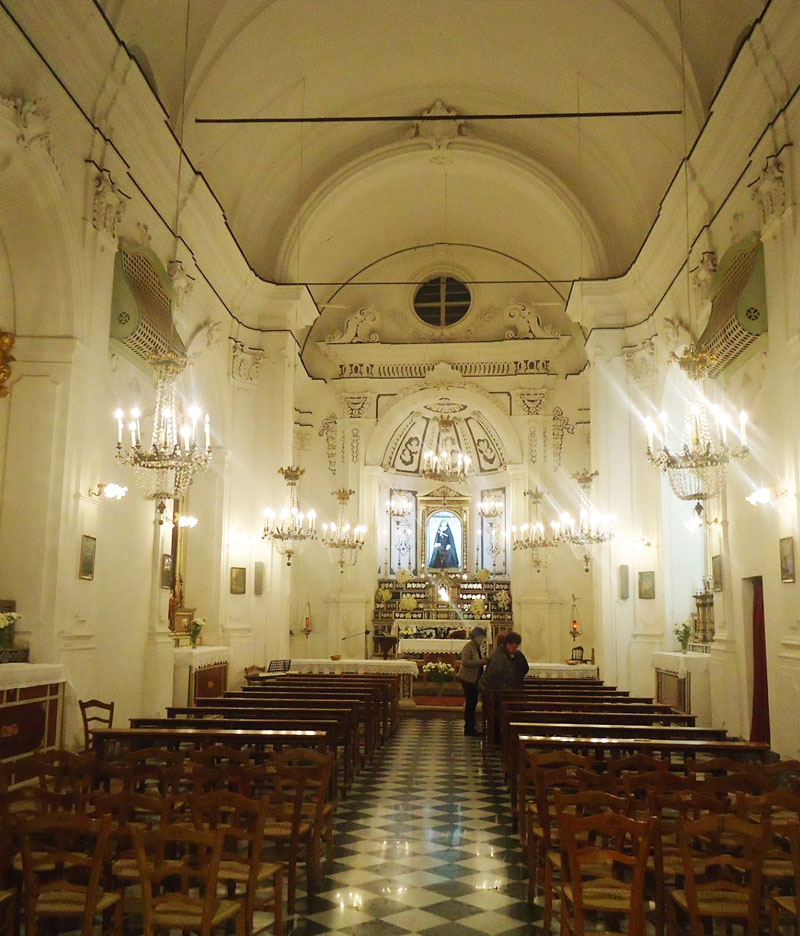
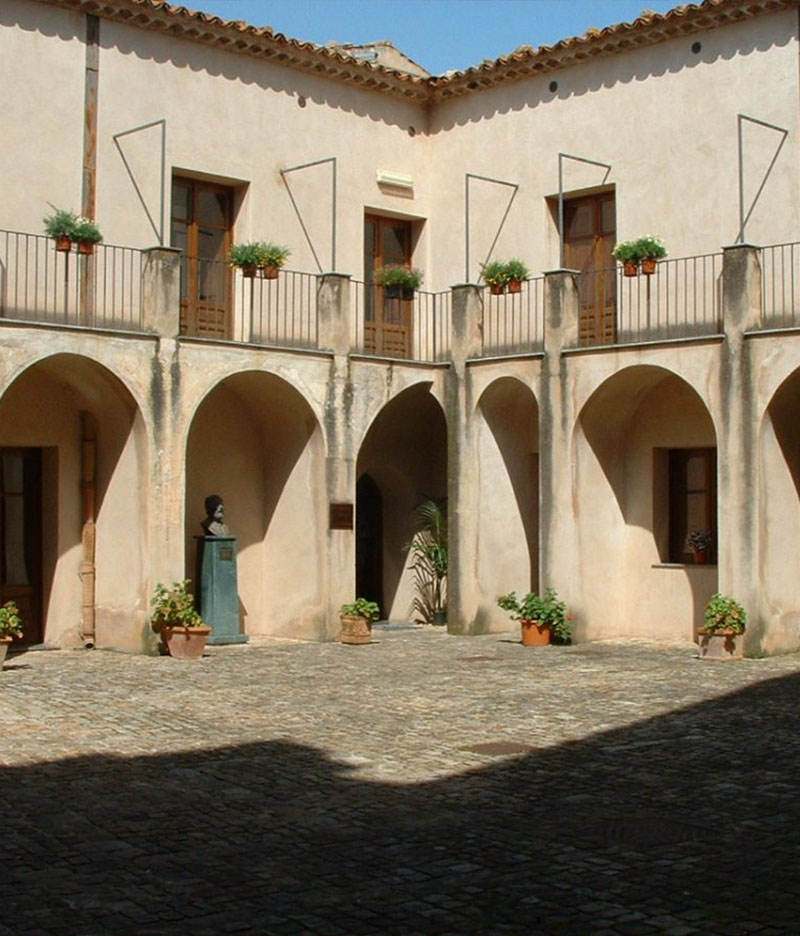
Chiesa dell’Itria
It is situated on the main street of the town, and dedicated to Maria Odigitria and St. Anna, it was erected in the first half of the 16th century. The facade, unique and rectangular with a prominent bell tower, recalls the Romanesque style. The entrance portal was decorated with coils and statues called “Babbi i l’Itria” for looking like characters of the nativity scene; they depict St. Peter, St. Paul and in the centre the half-bust of St. Anna. On the walls there are four altars containing paintings by authors which represent moments in the life of Mary.
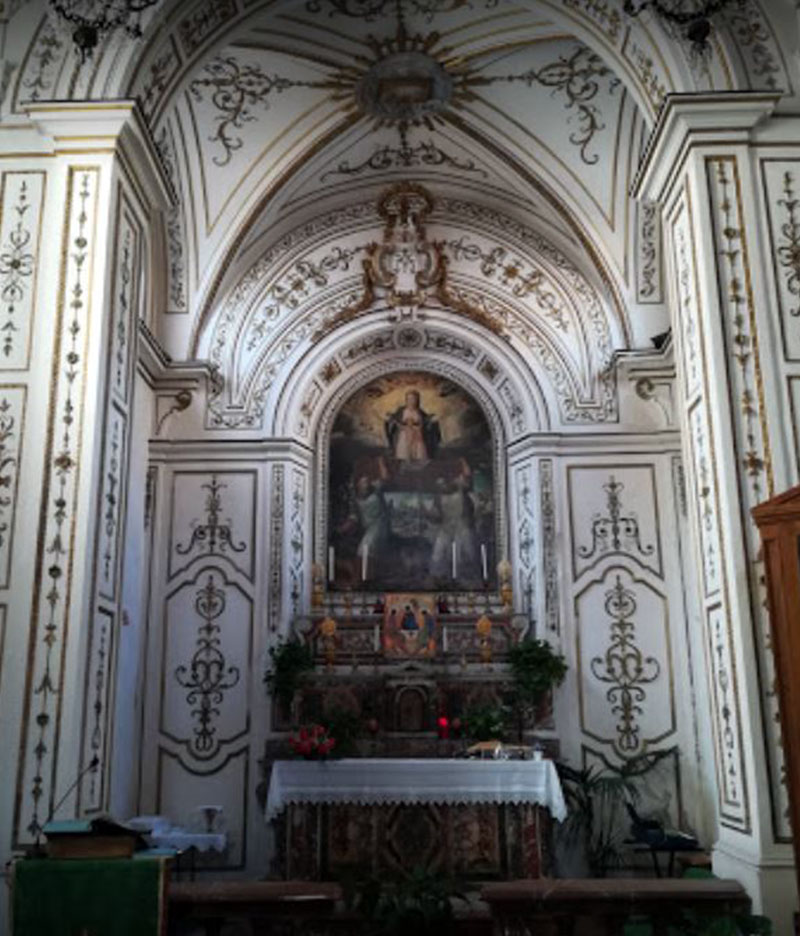
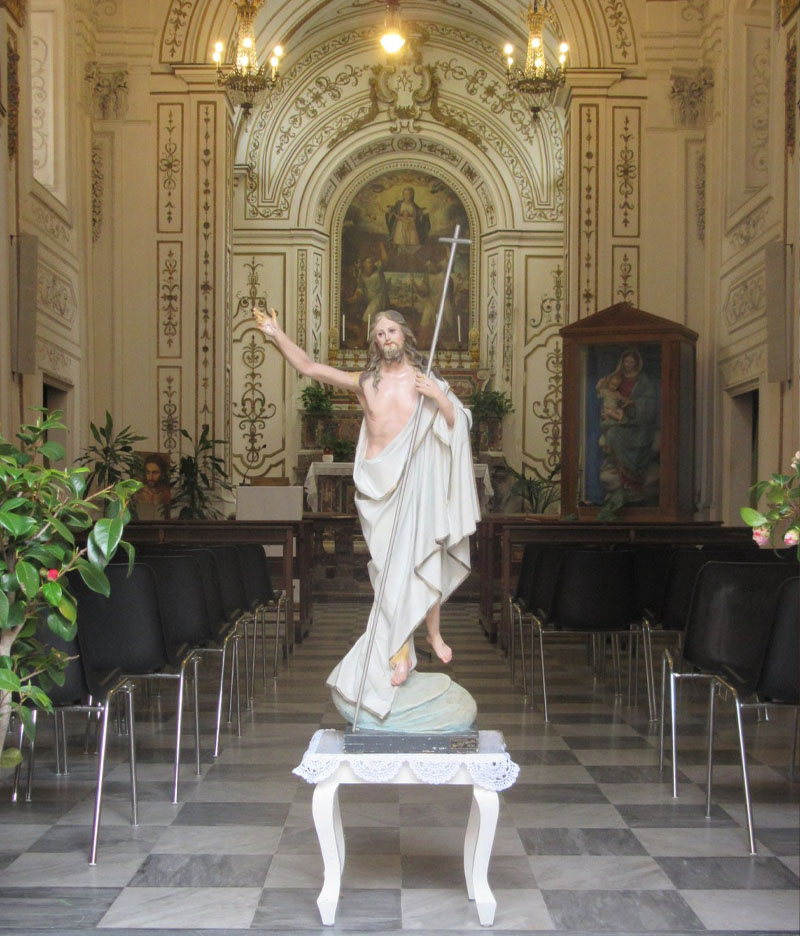
Church of Crucifix
It is located on Via Umberto, the oldest neighborhood in the town. Originally, with the name of St. Peter, it was one of three churches that remembered as existing in the Ypsigro’s farmhouse. In 1729, the company of the Crucifix transformed the chapel in which it officiated into church. An element of greater artistic prestige is the baroque bell tower covered with majolica tiles and polychrome colours. There was also an altarpiece depicting the Nativity by Giuseppe DI Garbo. The existing bells today come from the bell tower of the Matrice Nuova which collapsed following the earthquakes of 1818-1819.
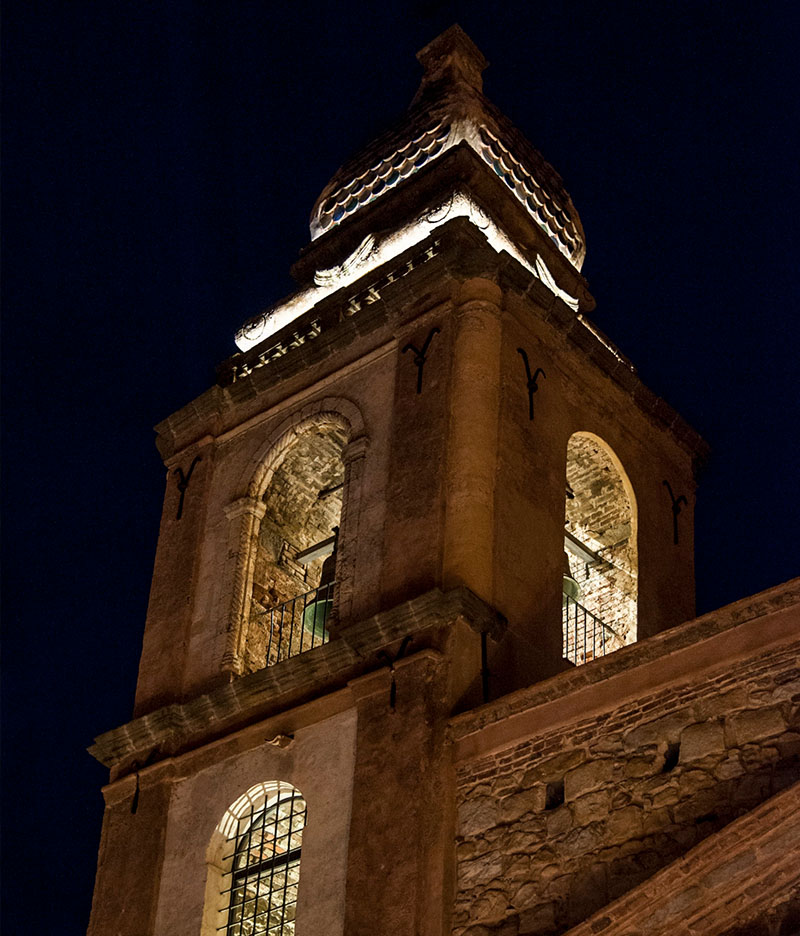
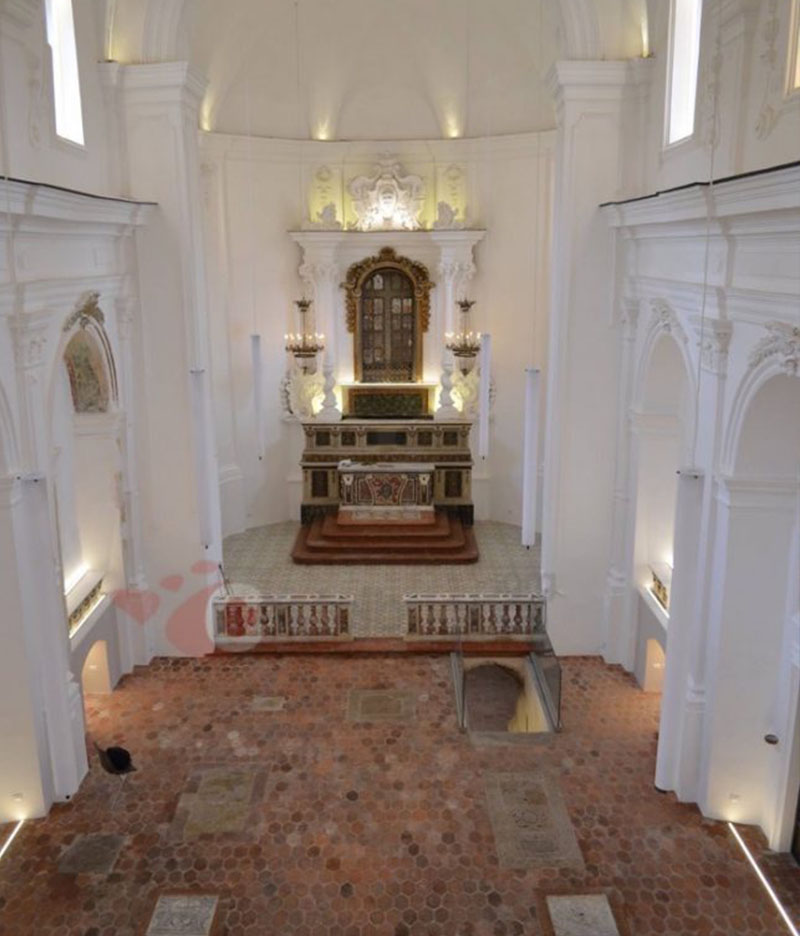
Capuchin Church and Convent
The church, with a single nave, is dedicated to Santa Maria degli Angeli; the Capuchin friars settled there in 1577. A valuable work is the inlaid wooden altar above which there is a large canvas depicting the Madonna degli Angeli painted by Antonio Catalano in 1601. In the convent there is the Library of the Capuchin Fathers with thousands of volumes from various periods and subjects. Today the Capuchin nunnery has also been joined by a monastery of Poor Clares, who have given light to the gardens containing the sculptures of St. Francis and St. Clare.
